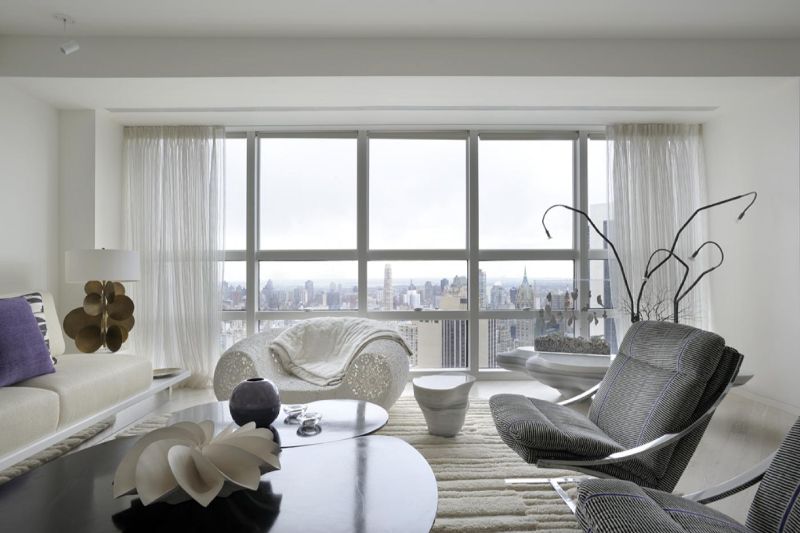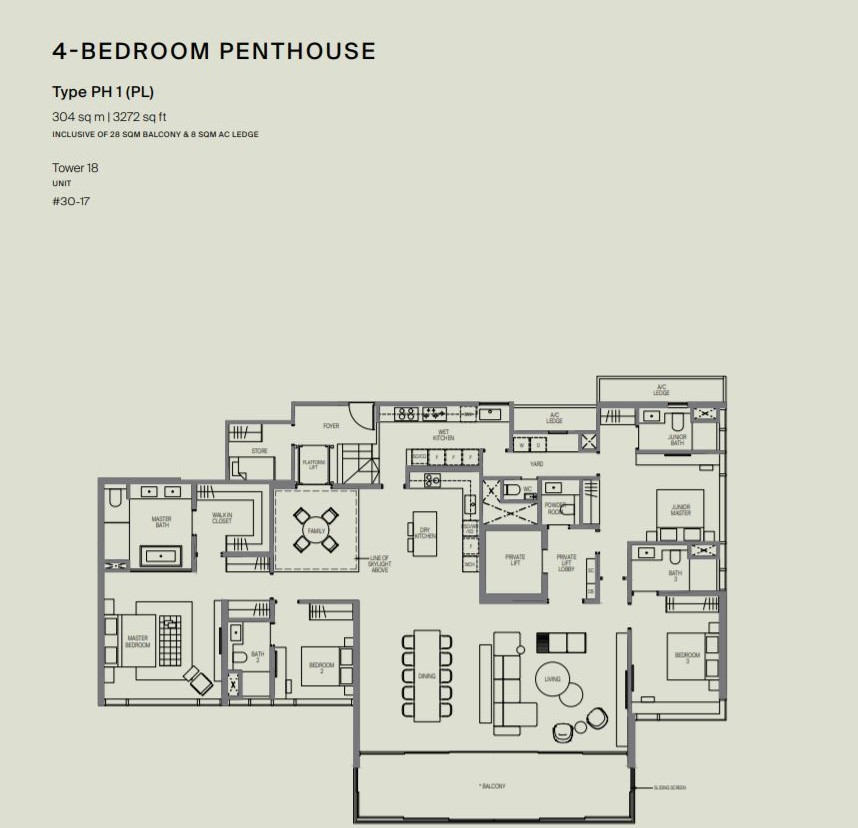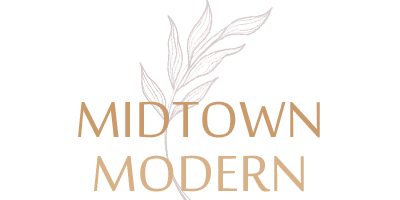MIDTOWN MODERN PENTHOUSE
A WHITE STRIKING PROJECT BY GUOCOLAND – MIDTOWN MODERN
Living in the city is coveted for its conveniences, but you don’t often have large green spaces to escape to.That’s why we’ve created a massive garden that residents can luxuriate in here at Midtown Modern.
Midtown Modern begins at the arrival lounge. The mood in this high-ceilinged lobby shifts as time passes,shaped by the light that emanates through the glass elevator shaft. Bright and cheery in the daytime, thehalls turn quieter and more intimate as dusk approaches. At counterpoint, the plaza shops pulsate withrhythm and life throughout the day, maintaining a steady buzz in the atmosphere.
THE PENTHOUSE
With only two penthouses, each with unrivalled, panoramic views from the 30th storey of bothresidential towers, these are the crown jewels of Midtown Modern. Given the rarity of penthousesin the CBD, these prized residences are highly sought-after, offering their privileged owners a truly
distinctive and impeccable quality of life bar none.
MIDTOWN MODERN PENTHOUSE GALLERY




FLOORPLANS
| Type | UNIT NO. | SIZE | PRICE |
| PH1 | 30-17 | 3272 sqft | $14,260,000 |
| PH2 | 30-07 | 3520 sqft | Sold |
4 BEDROOM PENTHOUSE FLOORPLAN
UNIT NO : #30-17
SIZE AREA : 304 Sqm (3272 Sqft)
PRICE: $14,120,000

5 BEDROOM PENTHOUSE FLOORPLAN
UNIT NO : #30 – 07
SIZE AREA : 327 Sqm (3520 Sqft)
PRICE : SOLD

ENQUIRE
